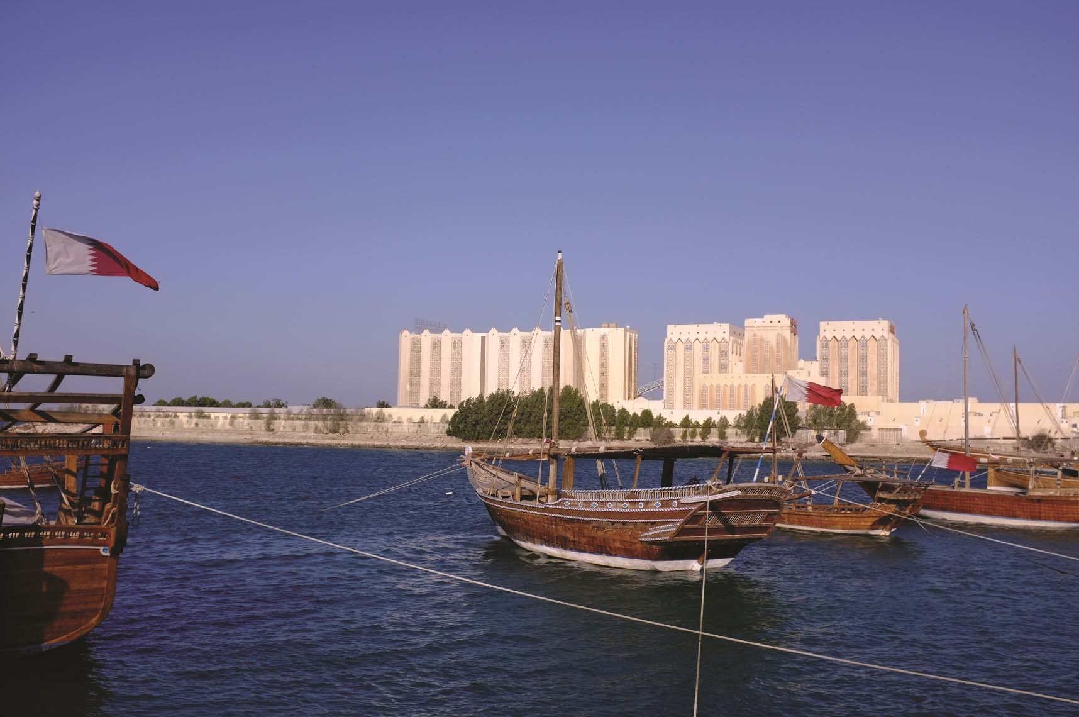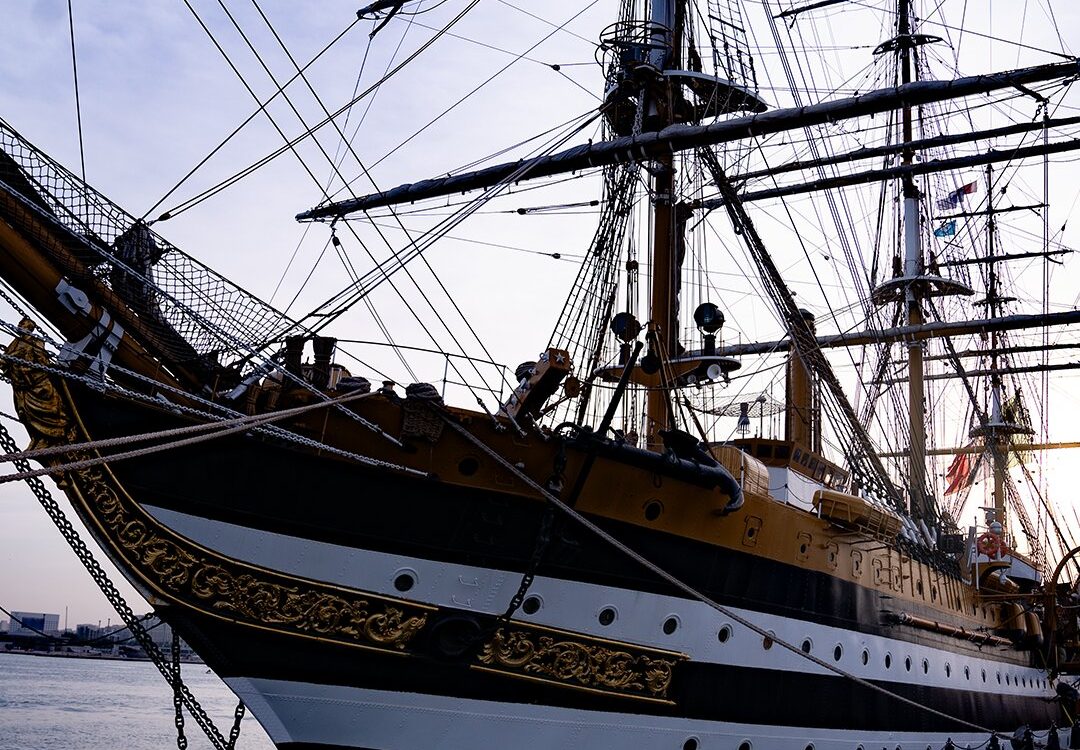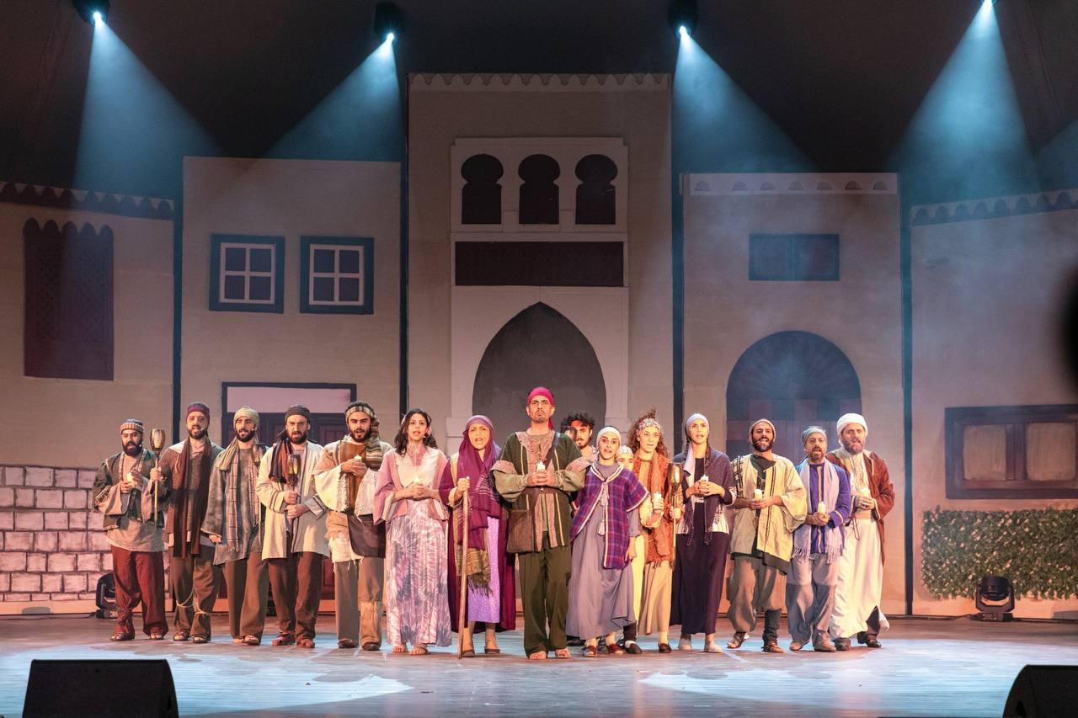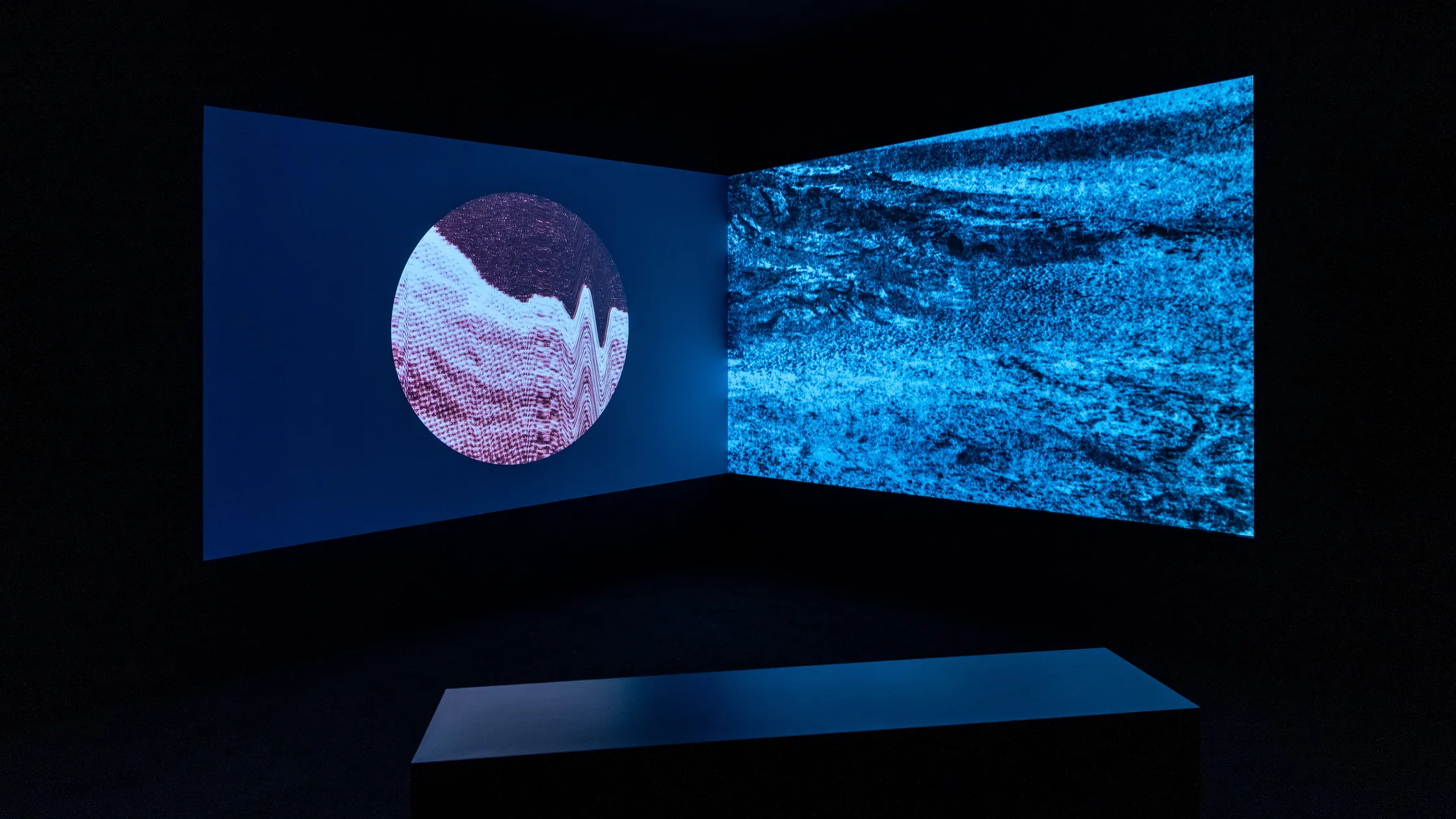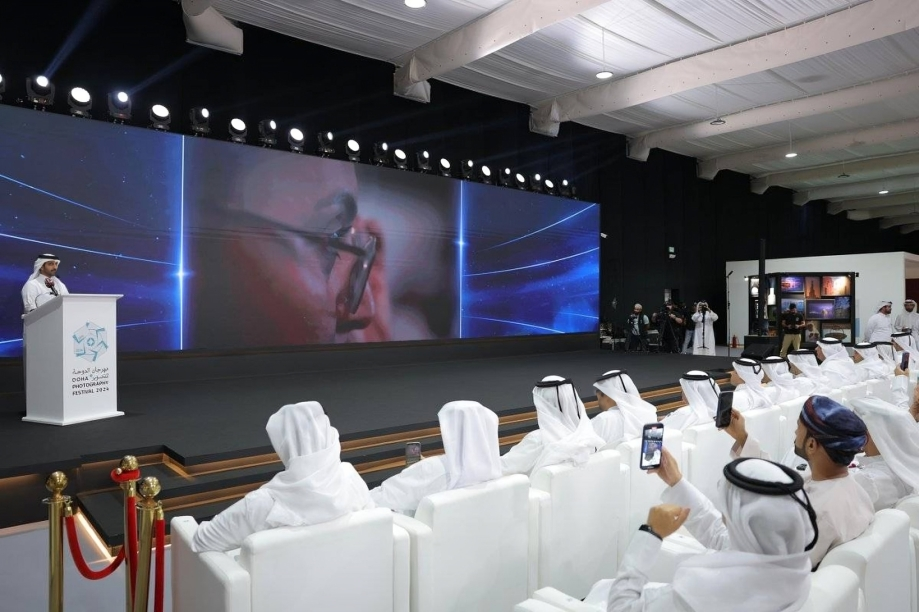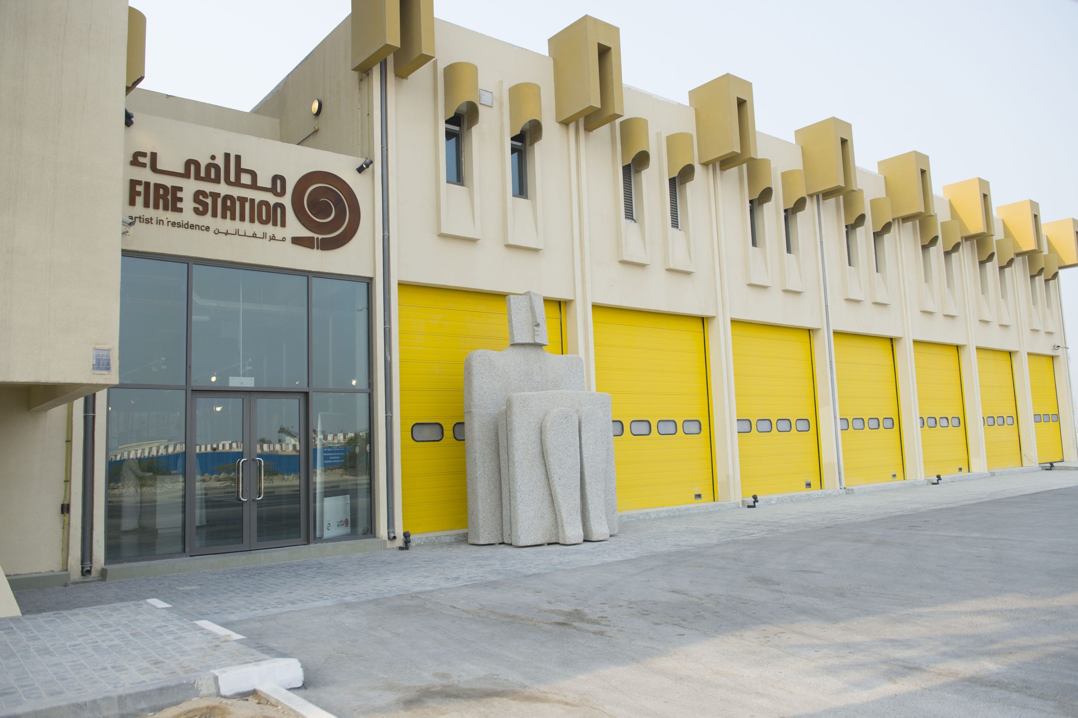
The architect who designed the Qatar-owned Shard in London is among eight designers who have been shortlisted to transform a former flour mill in Doha into an art gallery.
In an announcement yesterday, Qatar Museums said the Italy-based atelier Renzo Piano Building Workshop, which also designed the “inside-out” Pompidou Center in Paris, is among the finalists for the Art Mill project.
The Art Mill is located next to the Museum of Islamic Art and near the under-construction National Museum of Qatar.
Renzo is on a shortlist of seven firms that includes two Japanese architects, one from the US, one from Chile, two European firms and one from Turkey.
The finalists’ list was pared down from 26 contenders, and does not include the Qatar firm Arab Engineering Bureau (AEB), which is headed by renowned architect Ibrahim Jaidah.
The selected firms are:
- Adam Khan Architects (UK);
- Atelier Bow-Wow (Japan);
- EAA Emre Arolat Architecture (Turkey);
- Elemental (Chile);
- junya.ishigami + associates (Japan);
- Mangado & Asociados (Spain);
- Renzo Piano Building Workshop (Italy); and
- Rice+Lipka Architects (US)
Some of the finalists have already gained international fame. For example, Alejandro Aravena of Elemental won this year’s Pritzker prize, becoming the first Chilean to receive one of the world’s premier architecture awards.
Others who have been chosen have yet to make a name globally.
Final decision
The finalists were selected from a total of 489 applications from 56 countries.
They will be given further information about plans for the now-disused vast space, from which to develop more detailed design briefs.

Final interviews with the participating firms are planned to take place in early fall, with the winning practice announced shortly thereafter, QM said in a statement.
QM Chairperson Sheikha Al Mayassa bint Hamad Al Thani said that the finalists’ list was expanded from five to eight companies due to the talent of the contenders.
She continued:
“The competition reached out to designers working in very different contexts and communities. So we are delighted that the practices who persuaded the jury through their concept drawings and models reflect this diversity. They bring international perspectives as well as cultural sensitivity to this inspirational project for Qatar.
The creative challenge here can’t really be overstated. This project offers a chance to redefine museum architecture, to crystalize the very latest thinking on audience engagement, technology and environmental strategies.”
The plans
The challenge for the architects is to redesign a massive space in warehouses and silos formerly used by Qatar Flour Mills.
That entails reinventing the 80,000 sq meter industrial site into gallery and exhibition space with a “contemporary design,” while also including education and conference facilities, conservation and storage areas and dedicated family spaces.
The surrounding outside space will also be landscaped to integrate with the gallery, QM said when it launched the project last June.
“The museum experience in Doha is a special one. We have a young demographic, and the habit of bringing the family to the museum, enjoying the grounds and amenities at weekends, has caught on across our society,” Sheikha Al Mayassa said.
She previously said that the artistic triangle of the MIA, National Museum and Art Mill complex, which will be within walking distance of one other, “will give our community a unique cultural offering combining art, architecture and urban design.”

The finalists were chosen by an international jury of nine people, which met last month to judge the applicants on their strategies for the site and its links to the city.
The panel included:
- Sheikha Al Mayassa, Chairperson of Qatar Museums
- Sheikh Jassim bin Abdulaziz Al Thani;
- Dr. Hassan Rashid Al-Derham, President of Qatar University;
- Professor Harry Gugger, Principal of Harry Gugger Studio;
- Dr. Akel I. Kahera, Dean of Virginia Commonwealth University in Qatar;
- Sir John Leighton, Director-General of National Galleries of Scotland;
- Jasper Morrison, Designer;
- Hiroshi Sugimoto, photographic artist, sculptor, architect, producer, and author; and
- Professor Chris Wise, Director, Expedition engineering.
The jury was advised by UK-based competition organizer and architect, Malcolm Reading of Malcolm Reading Consultants.

“Fundamentally, the design challenge running through the project is to come up with a strategy which addresses the emblematic and civic opportunities of this exceptional site while also creating human-scaled, atmospheric spaces that inspire a deep and personal engagement with art,” Reading said in a statement.
There are no details yet about the collections to be displayed in the Art Mill when it finally opens to the public.
However, its scale will be significant – much larger than the Tate Modern on London’s Southbank.
Thoughts?

