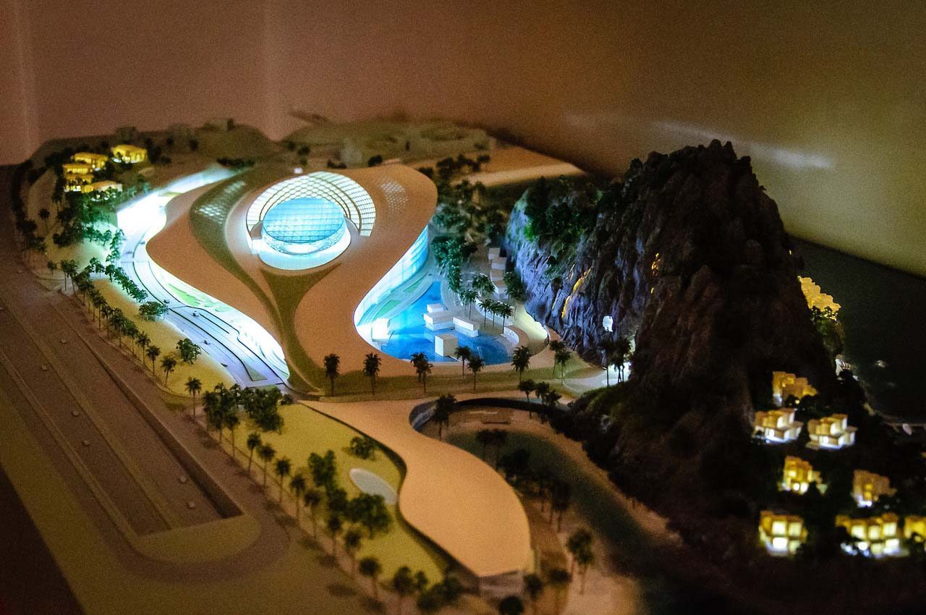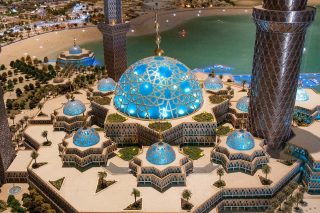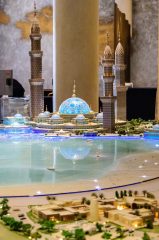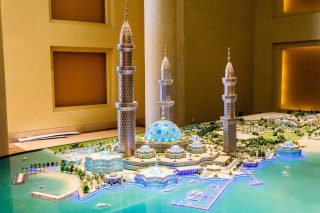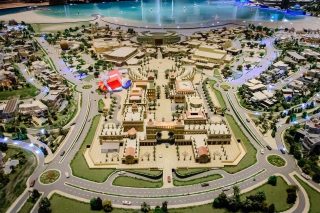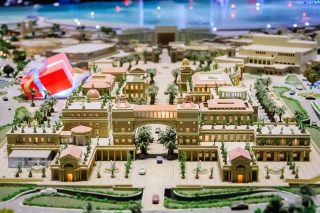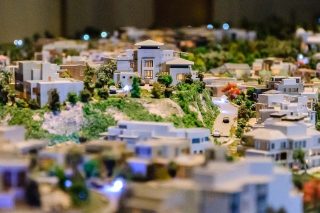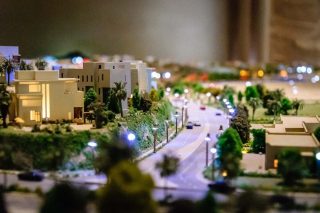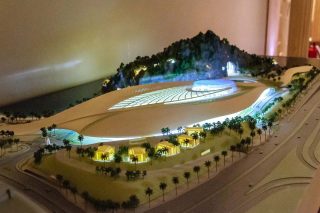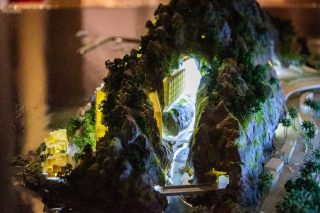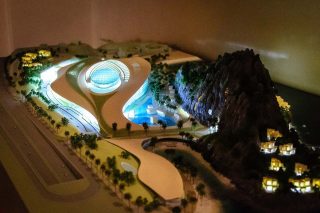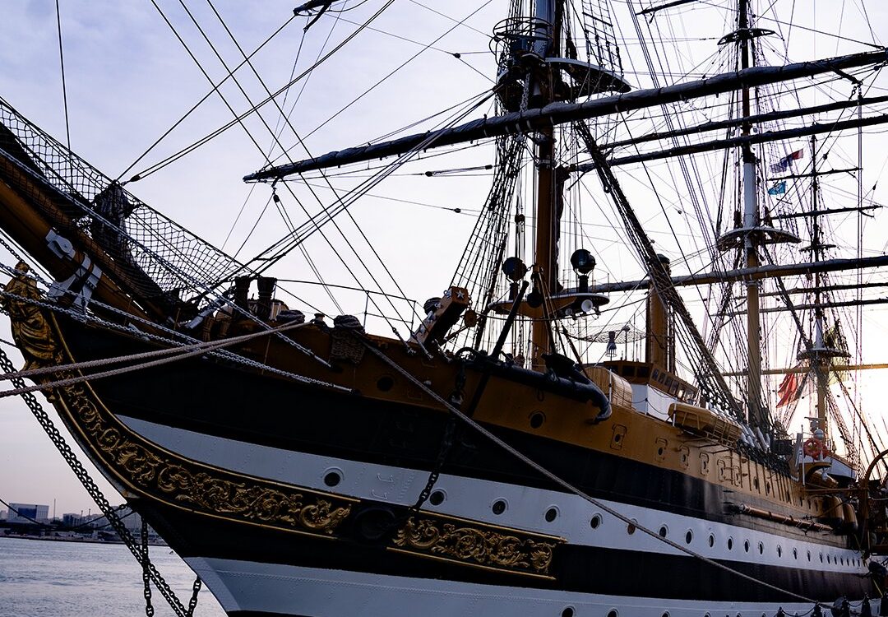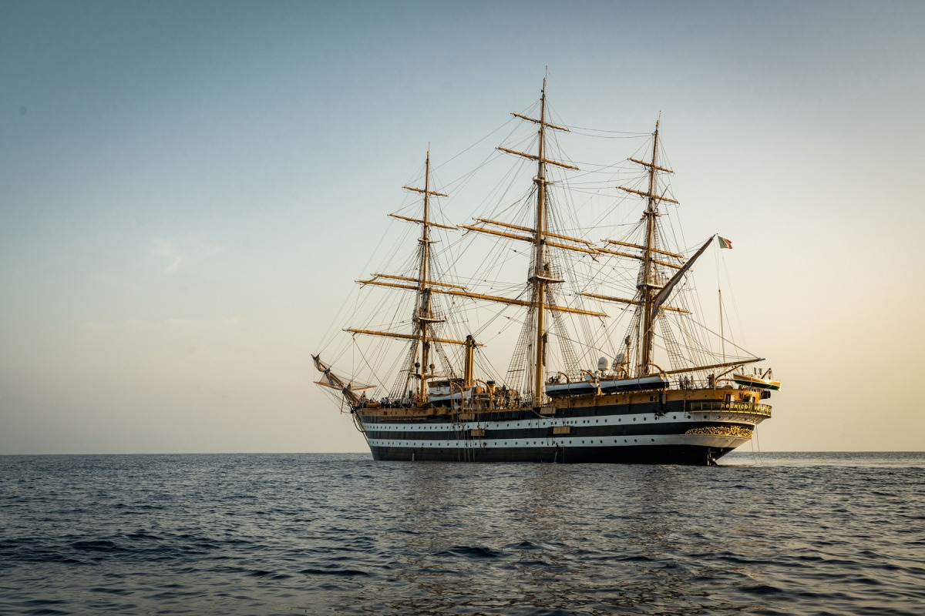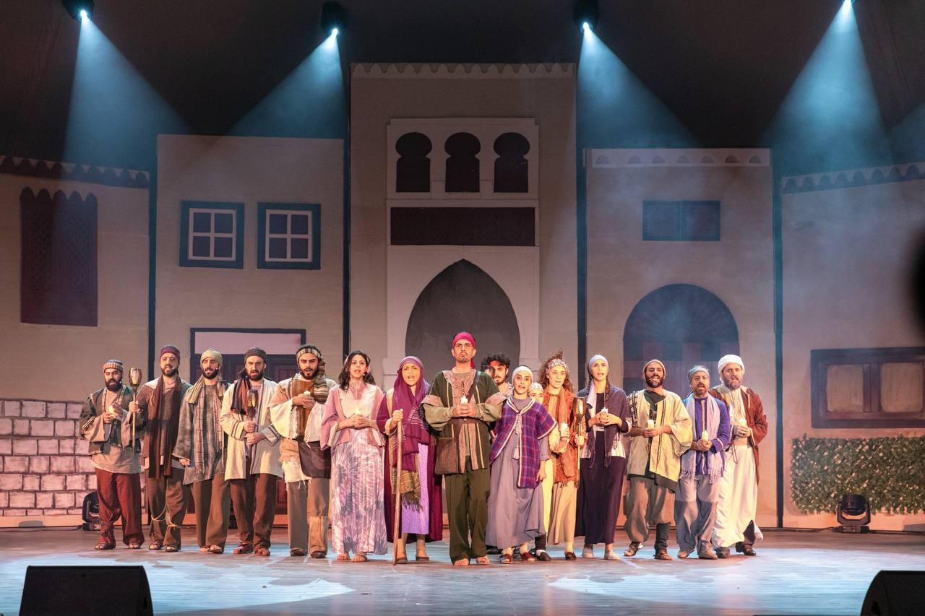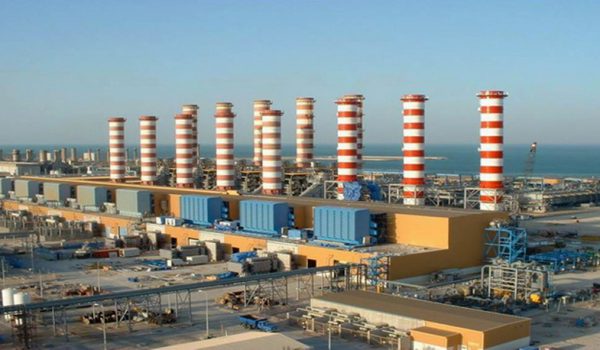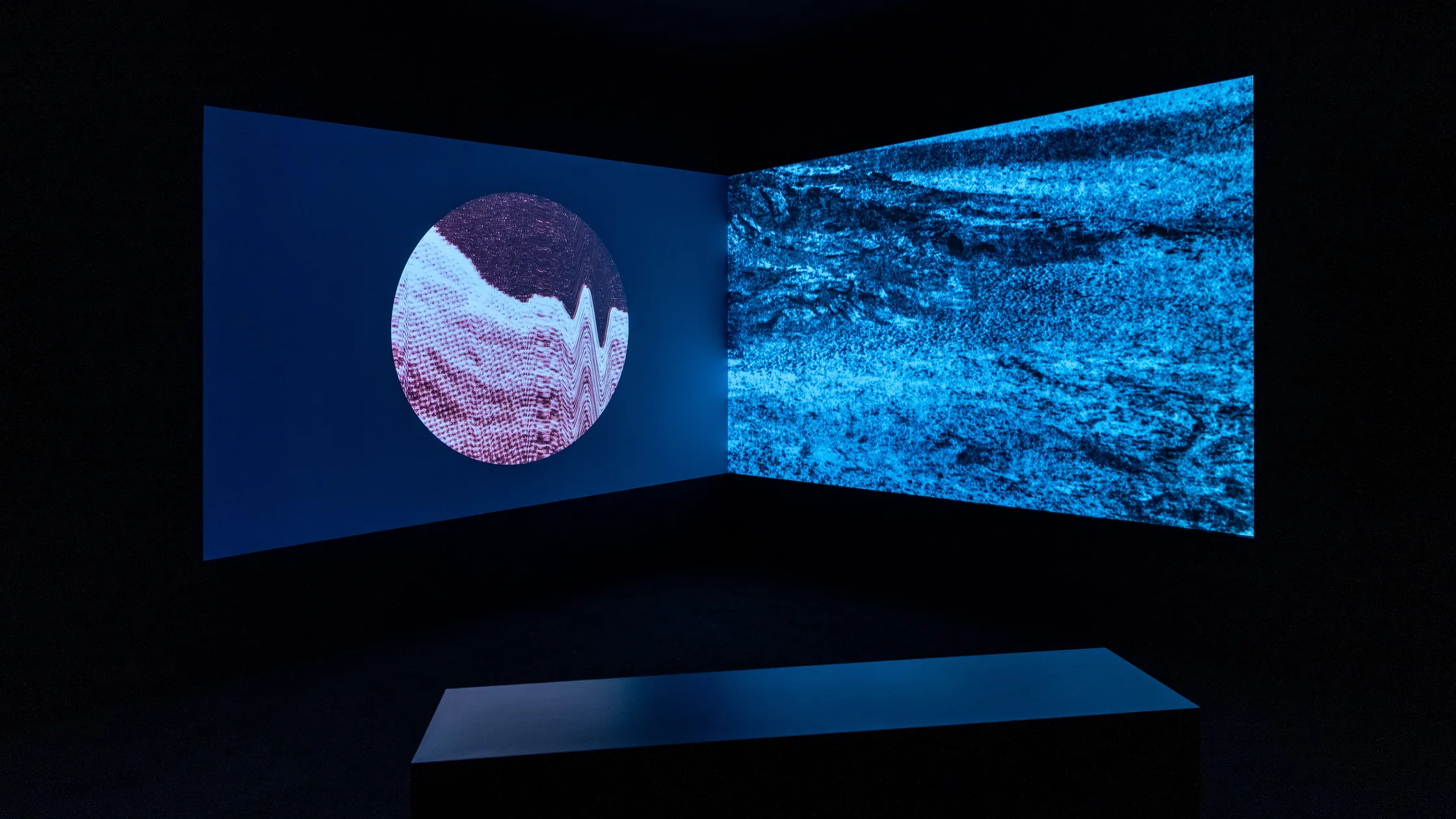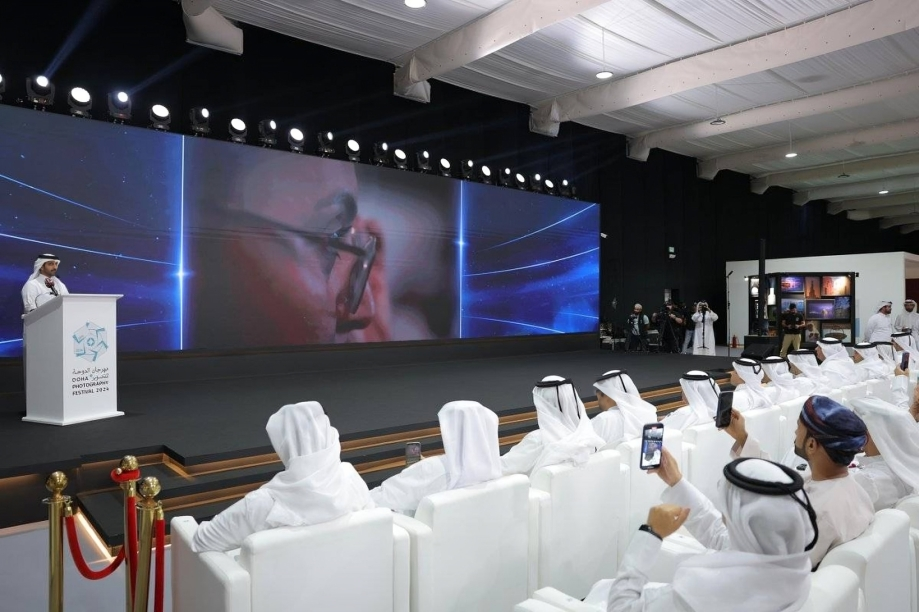Here’s a glimpse at what Katara may look like in the future. The Master Plan model sits inside the VIP space of the Cultural Village Amphitheater.
Although a Katara spokesperson tells Doha News that the fourth phase of the project is not yet finalized, plans have been laid for a luxury hotel, shopping area, marina and possibly even a water park.
The top photos depict one version of “Phase IV,” while the bottom shows a different version. Architectural firm Mangera Yvars Architects has its own version of the mall/hotel/marina et al from 2011, while X Architects has yet another version posted on Behance.
Katara’s general manager has previously announced that Phase I, the Cultural Village project, is complete. Phase II, which include the development of villas (on rolling hills), is going full steam ahead.
Phase III is the Commercial Plaza (photos 4 & 5), although Katara hasn’t divulged all the details of what’s to come or when it will all be done.
Thoughts?
Credit: Photos by Omar Chatriwala

