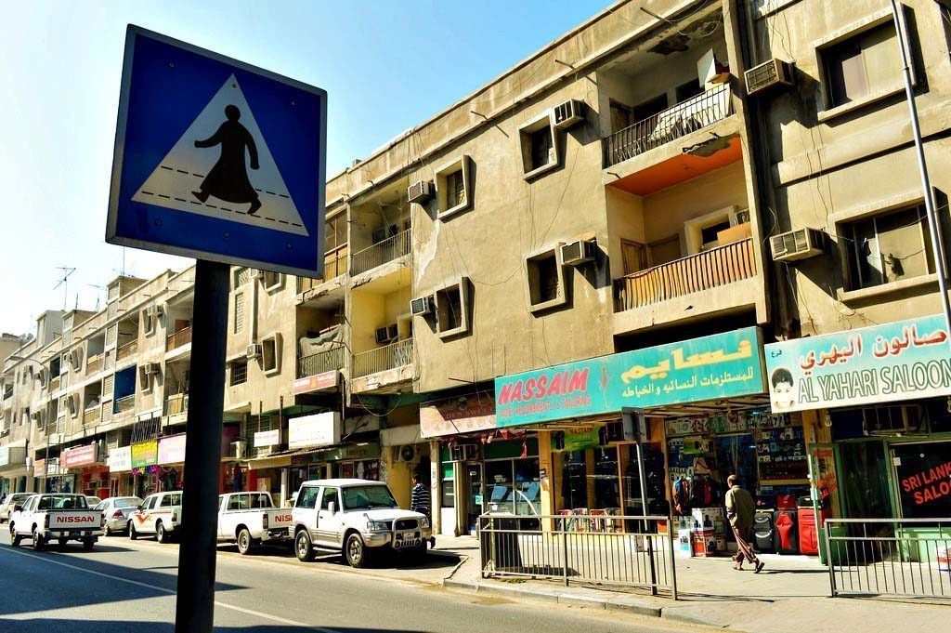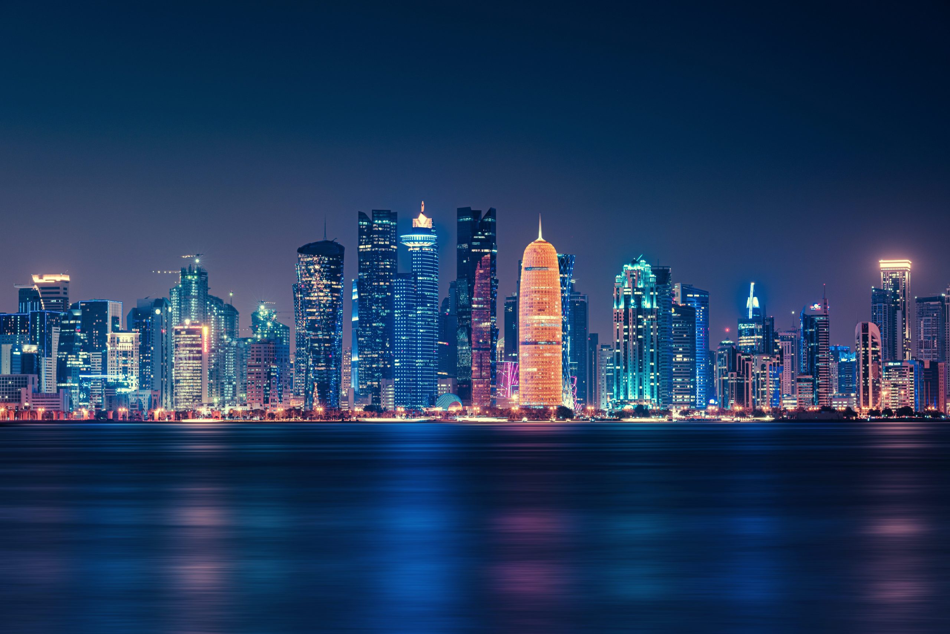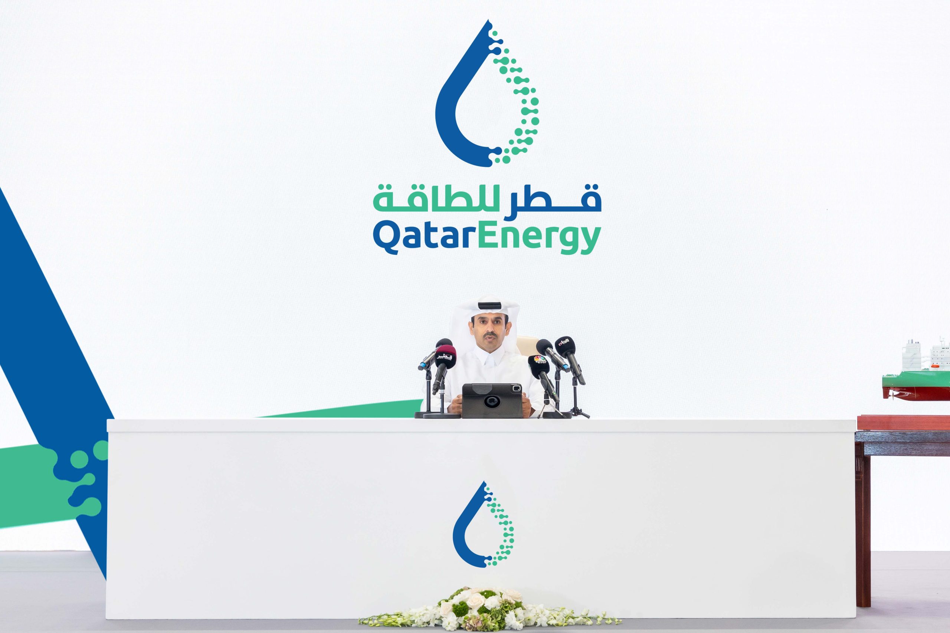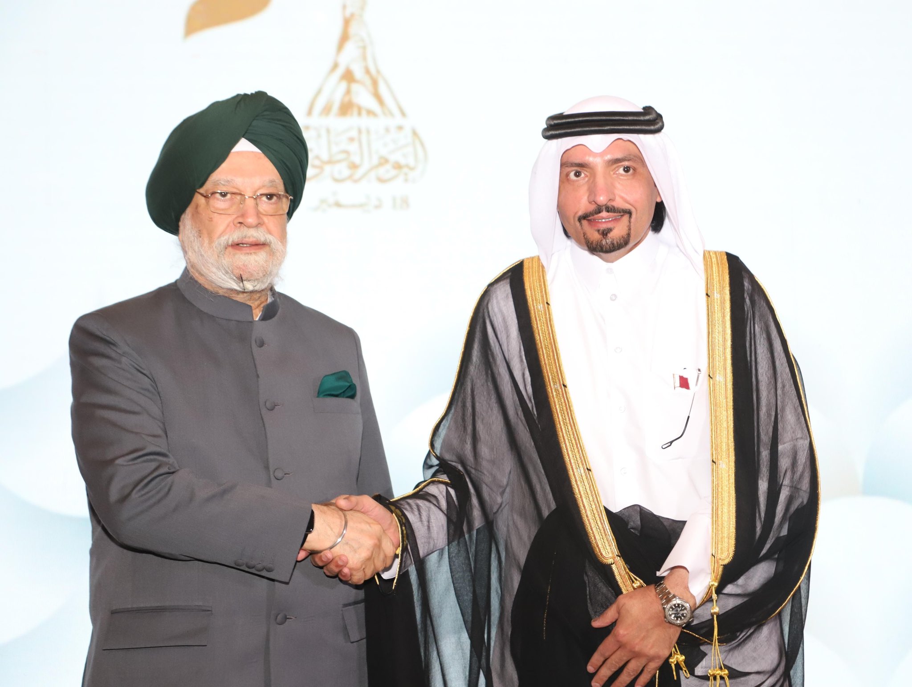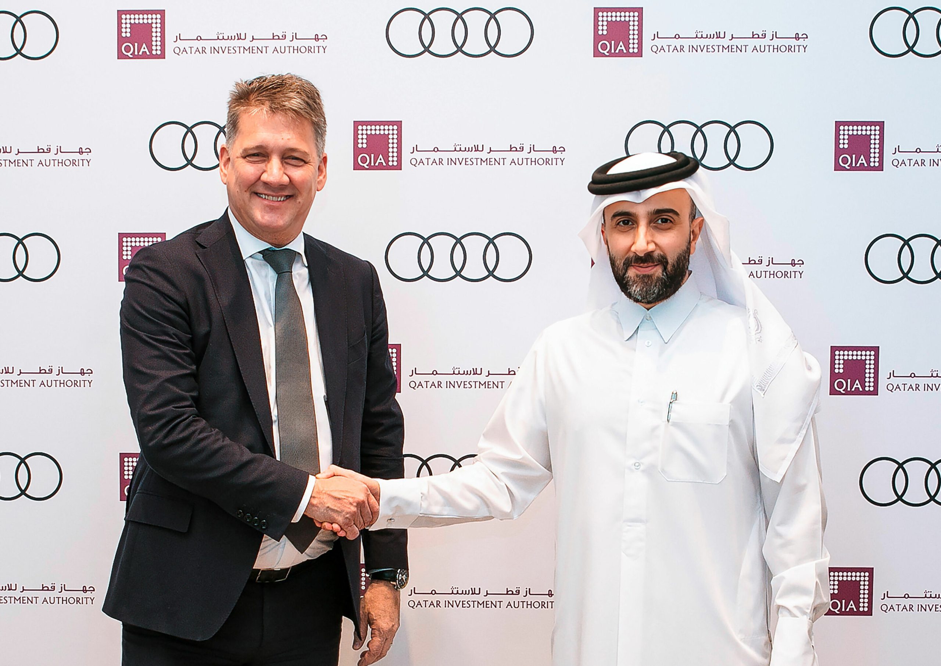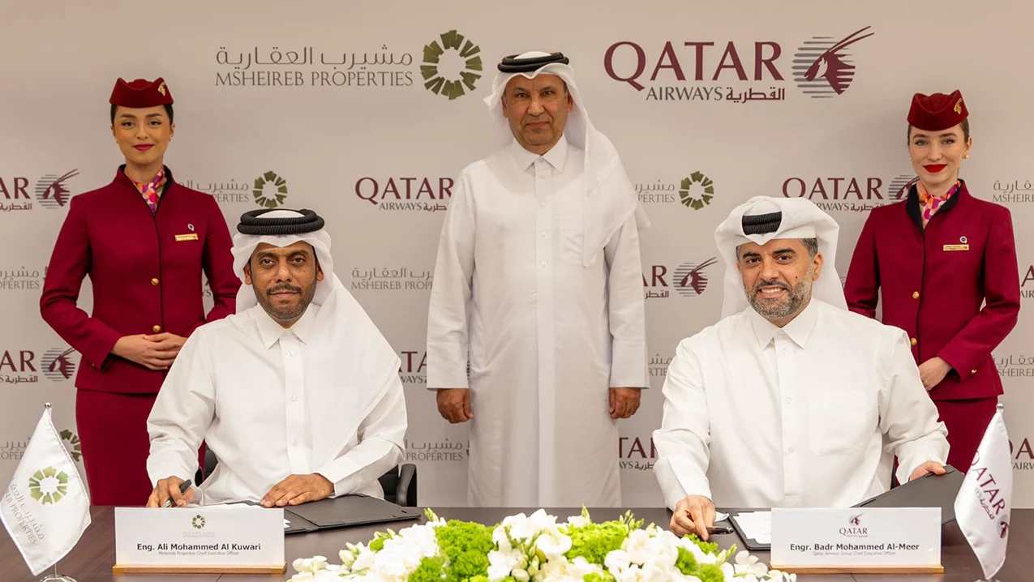
As Qatar works to integrate residential and retail space at its groundbreaking Msheireb project, a leading local architect is urging that the same concept be applied across Doha’s existing neighborhoods.
Ibrahim Mohamed Jaidah, the CEO and chief architect of Arab Engineering Bureau, said traffic volumes could be reduced if residents lived within walking distance of their offices as well as amenities such as coffee shops.
Speaking to Doha News following a lecture earlier this month hosted by the Doha Architecture Forum, Jaidah said:
“Within downtown, (land uses) should be mixed … This solution has been discovered decades ago. You divide the city into communities to where it becomes sustainable within itself.”
He added that he believed that such a planning philosophy is applicable not only in dense high-rise environments such as West Bay, but also established urban neighborhoods such as Al Sadd and Bin Mahmoud – especially as more office buildings are developed along C-Ring Road.
Acknowledging the downtown Msheireb development project and its experiment with mixed-use design concepts, he said that “planners have to adopt this idea within the city’s residential areas.”
Jaidah’s comments come as the country moves to shift more than 7,000 grocery stores, barber shops and other small businesses from residential areas. Authorities are trying to relocate these retailers into commercial complexes in designated areas of the country.
Sustainable cities
Jaidah – whose firm worked on Alfardan Gardens as well as the Kempinski Residences & Suites, among other projects – said government authorities are taking steps to make the country’s buildings more environmentally friendly.
As one example, he said planning authorities are giving developers in Lusail permission to construct an additional story above the standard height allowance if their plans achieve a five-star ranking under the Global Sustainability Assessment System, a tool used to measure a building’s environmental impact.
“Everybody is going for it,” he said. “It is creating a beautiful trend.”
However, Jaidah said he’d like to see stricter minimum sustainability standards imposed on new building projects as well as greater flexibility within the country’s planning laws to allow for more environmentally friendly designs.
For example, he said that undeveloped land is still being subdivided into box-shaped parcels fronting onto strictly residential roads for new housing projects.
“We really have to stop this cul-de-sac, grid system (of) boxes, boxes (and) boxes,” he said in response to an audience question. Along with fueling a dependency on automobiles, this layout creates an anti-social environment, he said. “No one sits in their gardens anymore. We ended up being prisoner to the indoor.”
As an alternative, Jaidah said he’d like to see planning laws amended to allow for more “courtyard developments,” where clusters of homes are connected by common outdoor areas.
He said he’s been commissioned to design such a neighborhood layout by a private-sector client, but could not provide any details before the customer makes a public announcement.
“You could walk to school without crossing a street,” Jaidah said of his plans. “I’ve been dreaming of it and now it is going to be a reality.”

