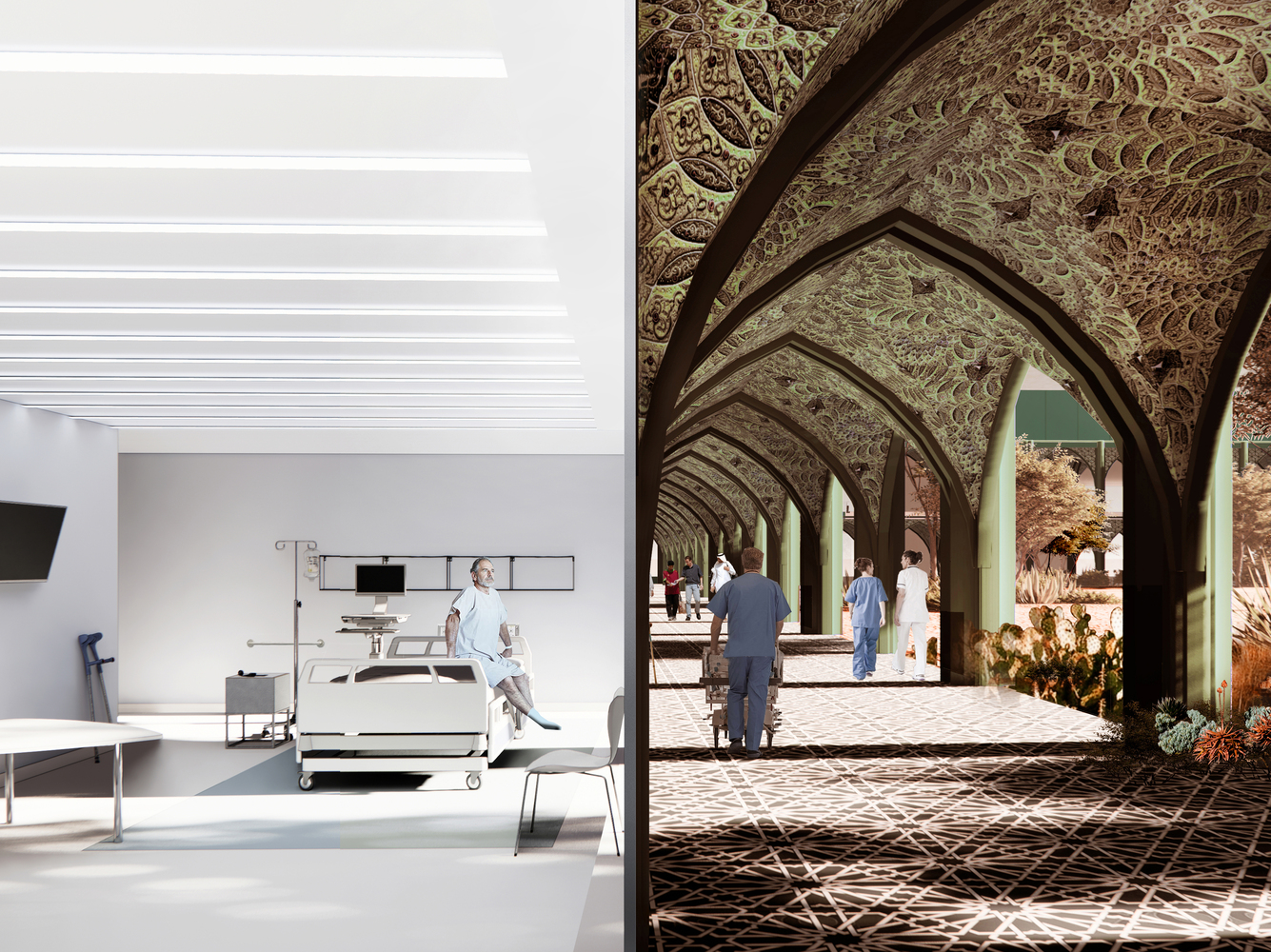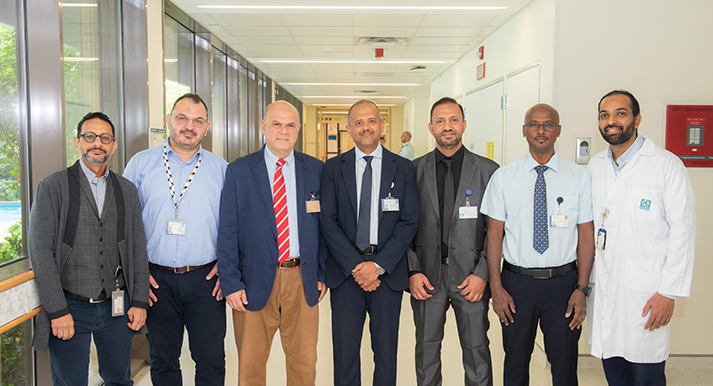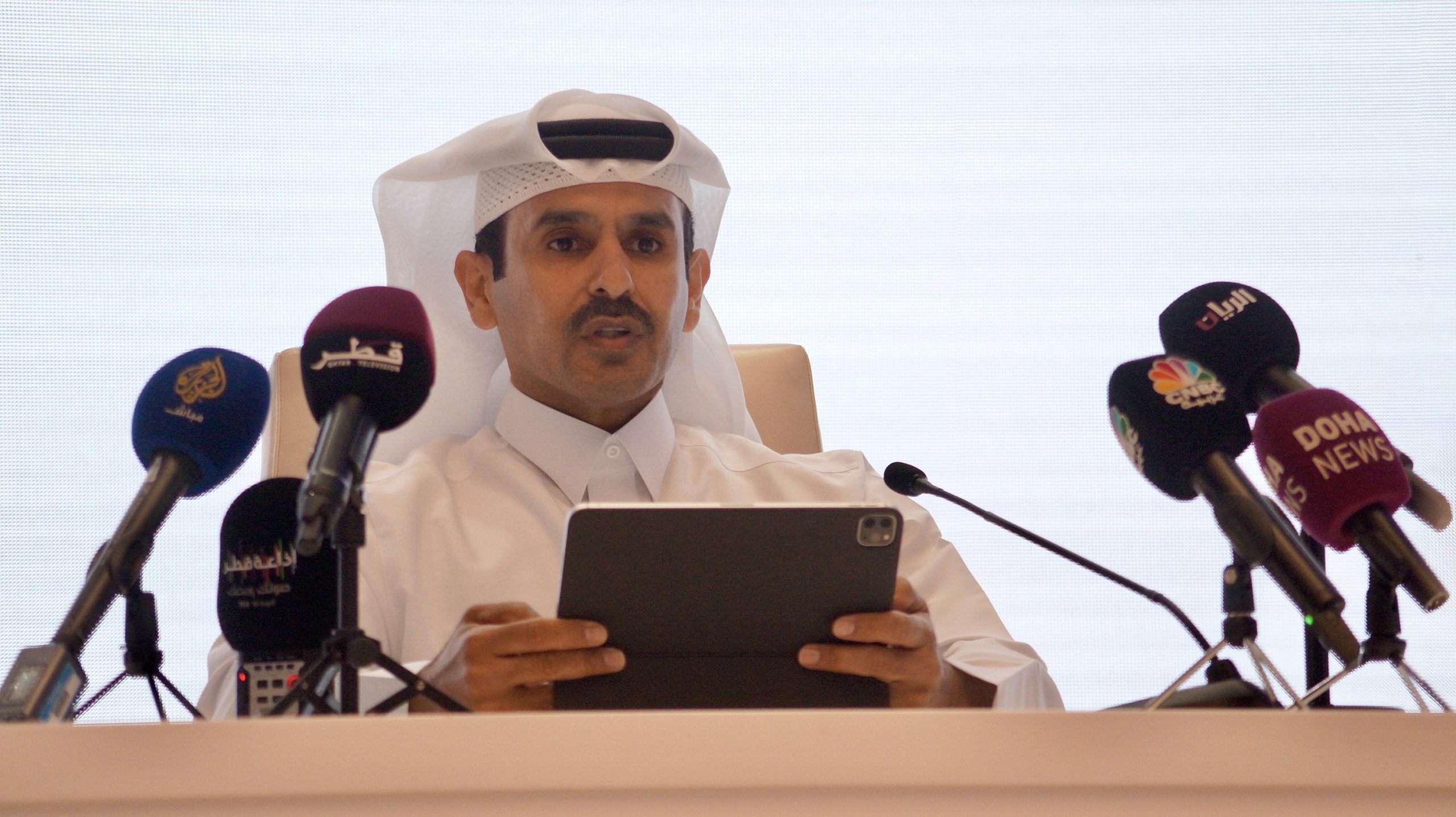Have you ever wondered what the future of innovative medical care will look like? Qatar is already a few steps ahead.
A glimpse of how Doha’s highly-anticipated futuristic medical precinct has been revealed through a newly released video by architecture firms OMA and Buro Happold.
The Al Daayan Health District, known as the hospital of the future, will be centered around a two-story building on a 1.3 million square meter plot of land between Qatar University and Lusail City.
The project, commissioned by Hamad Medical Corporation, aims to reflect the medical field’s ever-growing innovation through the potential of modularity, prefabrication, and automation.
“Architects have long aimed to provide the hospital with a final solution,” explains Reinier de Graaf, a partner at OMA, in a press release last year.
“This proposal starts from the opposite end: viewing the hospital as the type of building that is forever under construction, as an organism for which space and time must be considered equally.”
Read also: Could QF’s latest innovative tool help diagnose Autism in children?
The radical design includes prefabricated low-cost, cross-shaped modular units that can be reconfigured and expanded without affecting ongoing processes to respond to rapidly advancing medical innovations.

The technique, which will feature the usage of 3D printing, will allow for “endless variations in the design of the facades, reintroducing ornament in an architectural typology usually characterized by austerity.”
Not only that, but the huge plot of land will also feature high-tech local farms for food and medicinal plants for medicine production, and a dedicated logistics center and solar farm to allow the district to function autonomously.
The two-floor structure, located at the centre, will house a tertiary teaching hospital, a women’s and children’s hospital, and an ambulatory diagnostics center, with a total capacity of 1,200 beds.

The first floor will include clinical facilities, while bed wards will be located on the ground floor to reduce reliance on elevators and ensure better and more convenient circulation.
Such structure will also allow patients to enjoy the view of the complex’s phenomenal gardens, a major architectural feature in Islamic medical architecture.







