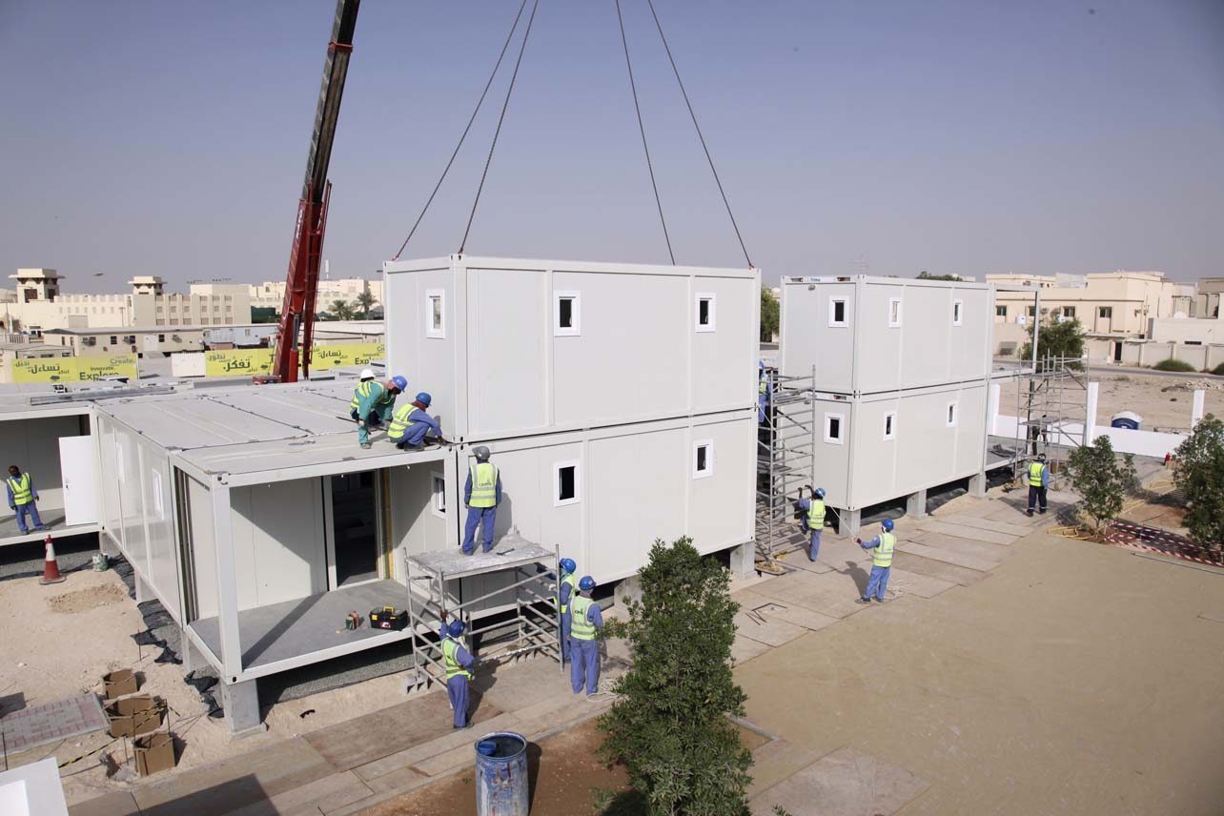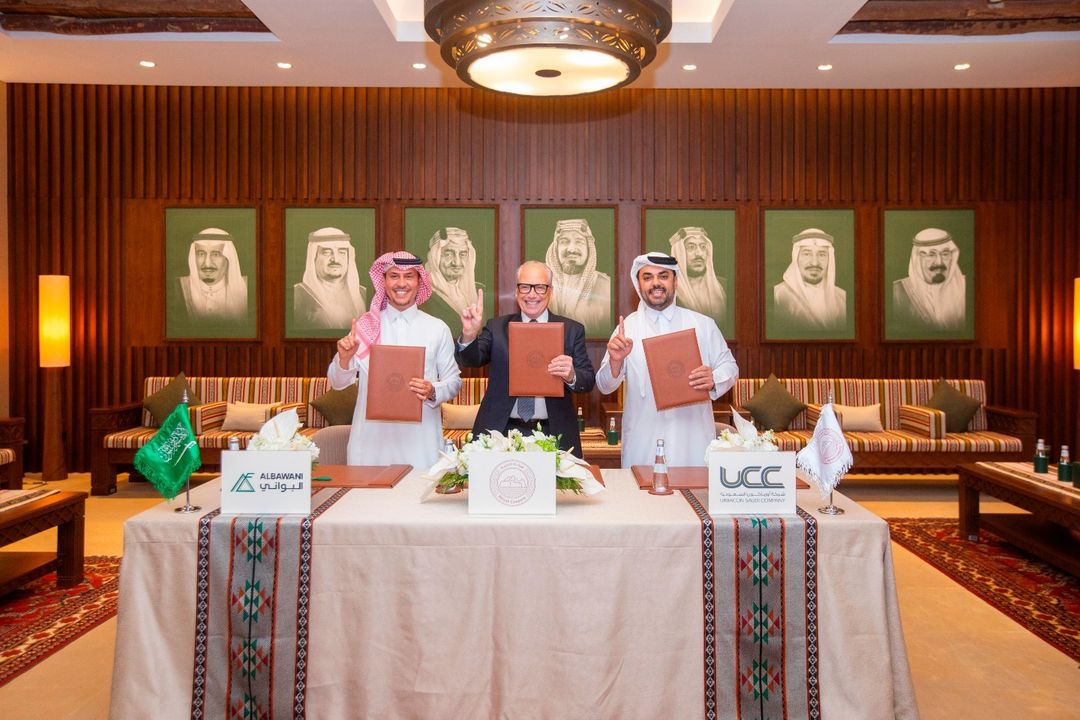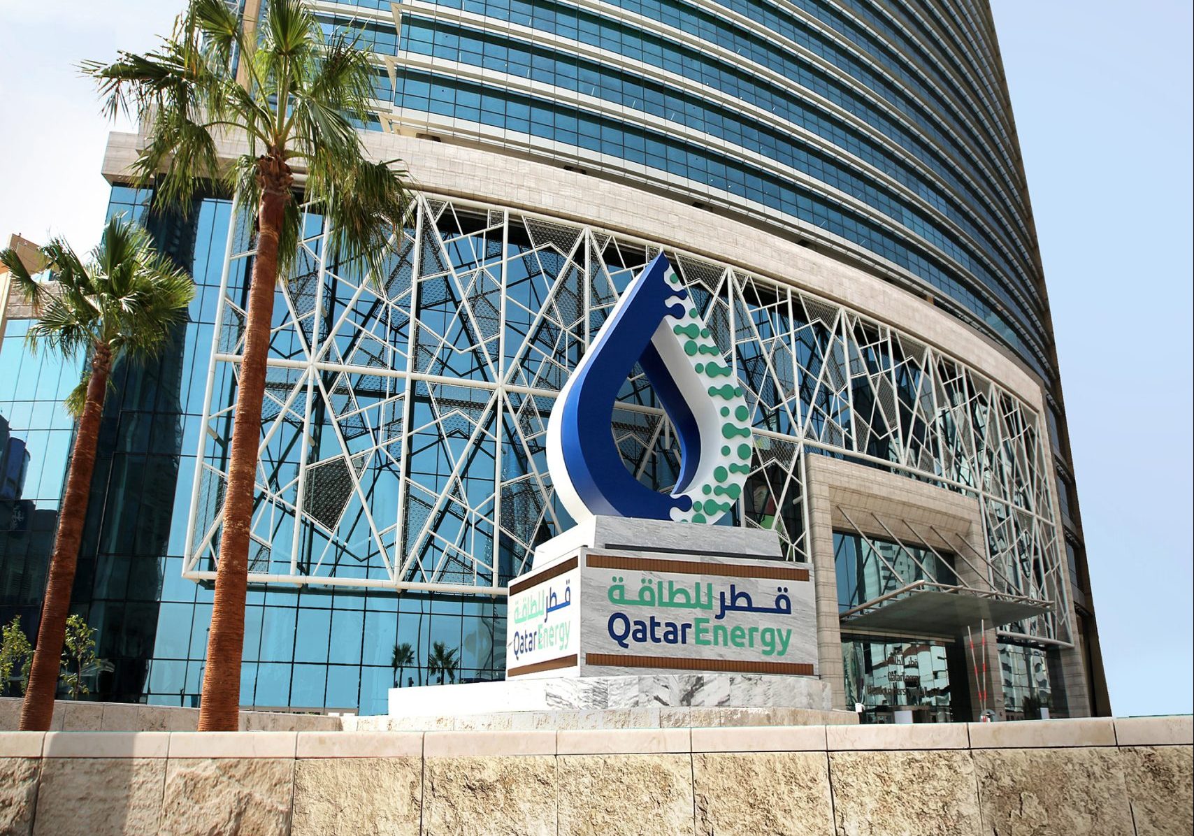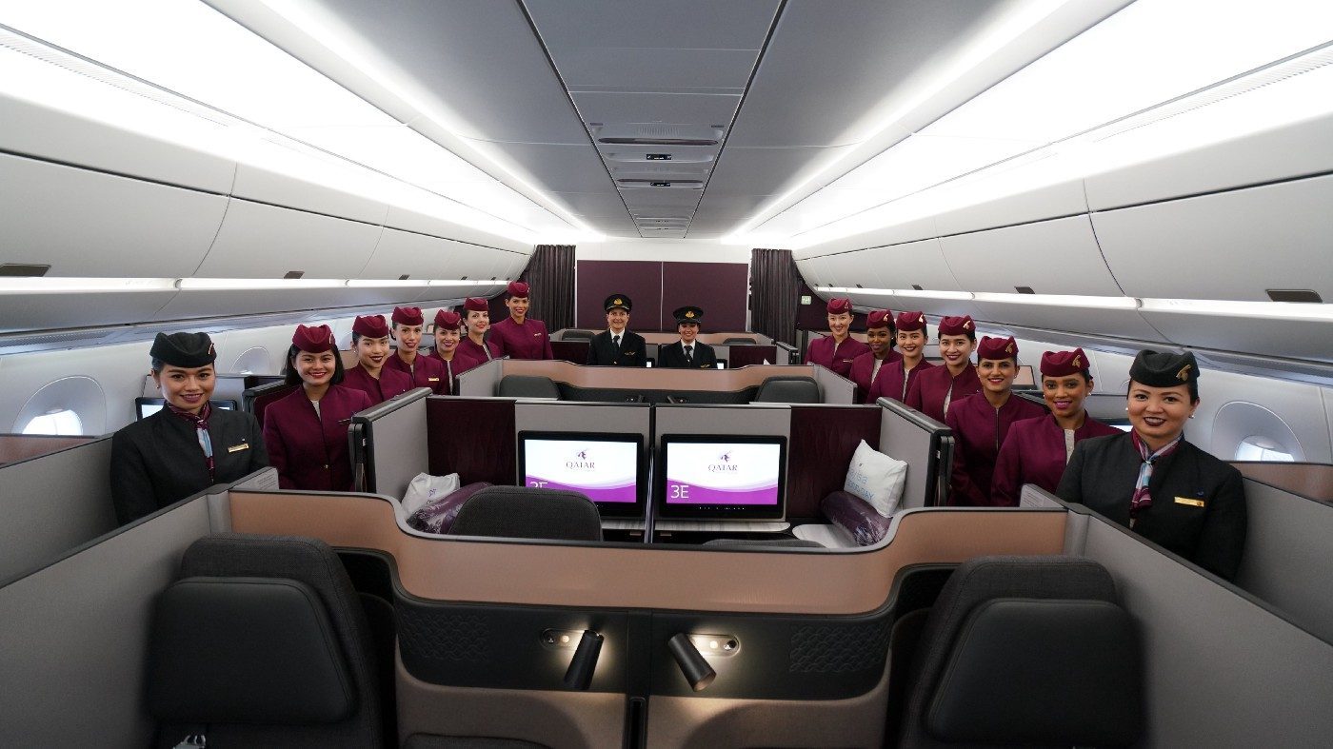
More than 40,000 migrant workers in Qatar could be living in locally designed, “socially sustainable” housing units by 2017 under an initiative that backers say would significantly improve the living conditions of many low-income expats.
Over the past few years, researchers at Virginia Commonwealth University in Qatar have been developing a “family”-style layout of prefabricated modular housing units, assembled in community apartment blocks.
Inside the residence, each worker would have his own space for personal possessions in a semi-private air conditioned bedroom, which is connected to a common living room shared with 11 other residents.
Speaking to Doha News, Roman Turczyn, the director of the Center for Research, Design & Entrepreneurship at VCUQ, said the housing concept “revolves around giving them a sense of home … a sense of belonging, a sense of dignity.”
He added that it could also help alter global perceptions of the country:
“It shows the world that Qatar is doing something positive for improving the conditions of migrant workers.”
What is it?
Each bedroom is 3 meters wide by six-to-seven meters long, and houses three people. Four bedrooms connect to a living room, which is also attached to a bathroom and a balcony suited for hanging clothes. One living room wall is made up of sliding doors that can be opened when the weather is nice. Four of these insulated “living units” share a courtyard.
Due to concerns over fire safety and sanitation, there are no kitchens in individual units. Instead, standalone food preparation and dining buildings are included in layout sketches of a sample camp.
“Everyone has their own space inside a community,” said Turczyn, whose students and colleagues started to work on initial concepts and ideas for their project, titled, A Portable Architecture for Qatar: Improving Migrant Worker’s Conditions by Design, in 2007.
The cost of erecting a unit varies considerably and depends on factors such as distance to existing infrastructure; availability of site services; and soil conditions, said Johan Terblans, general manager of Core Projects and Supplies, which sells to the building industry. Core is responsible for marketing VCUQ’s housing systems.
However, Terblans said a finished unit, with electrical, plumbing and sanitary systems in place, would cost roughly QR1,800 a square meter. While he didn’t know the cost of constructing lower-quality labor camps, he said purpose-built low-cost housing with a concrete foundation costs approximately QR2,800 a square meter.
The units have an expected lifespan of 15 to 20 years, Turczyn said.
Population surge
The marketing of these units to construction contractors, government officials and land investors comes as the country braces for the arrival of an estimated 1.5 million migrant workers needed to construct facilities for the 2022 World Cup tournament.
Earlier this year, Qatar’s National Human Rights Committee published a handbook of guidelines for labor camps. These recommendations draw on a 2005 law that bans bunk beds and limits the number of workers sharing a bedroom to four. Additionally, the guidelines included standards for kitchens, dining rooms and cooking areas, as well as electrical, water, sewer and ventilation systems.
These standards are evidently not being immediately adopted universally. A photo taken by members of BWI, an international trade union, at a labor camp in Qatar last month shows a room with bunkbeds housing at least eight workers.
However, there is a push to change that. Earlier this year, Qatar Foundation published mandatory standards for its contractors and sub-contractors aimed at protecting the welfare of migrant workers.
Included in the charter is a section on building design and planning standards, which could mean big business for VCUQ and its partners as QF’s requirements are adopted by other organizations.
The market
A recent tender put out by Msheireb Properties requires contractors to comply with the QF standards, according to Terblans.
Terblans said he expects Qatar Rail Co. and the Qatar 2022 Supreme Committee – which has released its own workers’ charter – to begin forcing bidders to comply with the requirements.
Speaking to Doha News, Terblans said his business plan assumes an influx of some 800,000 to 1 million new residents will move to Qatar by 2017. He forecasts his firm will capture 5 to 15 percent of the market for new accommodations, which at the bottom end of the scale would be homes for 40,000 residents.
“Even if you talk about having a small percentage, it is going to be huge,” Terblans said.
VCUQ has said that they already have some dozen firms ready to build the the homes according to their standards and schedule.
Terblans said he hopes to start filling orders in the first quarter of 2014. Meanwhile, Turczyn and the VCUQ team continue to refine their housing model, working to add on-site wastewater treatment options, among other features.
Thoughts?







