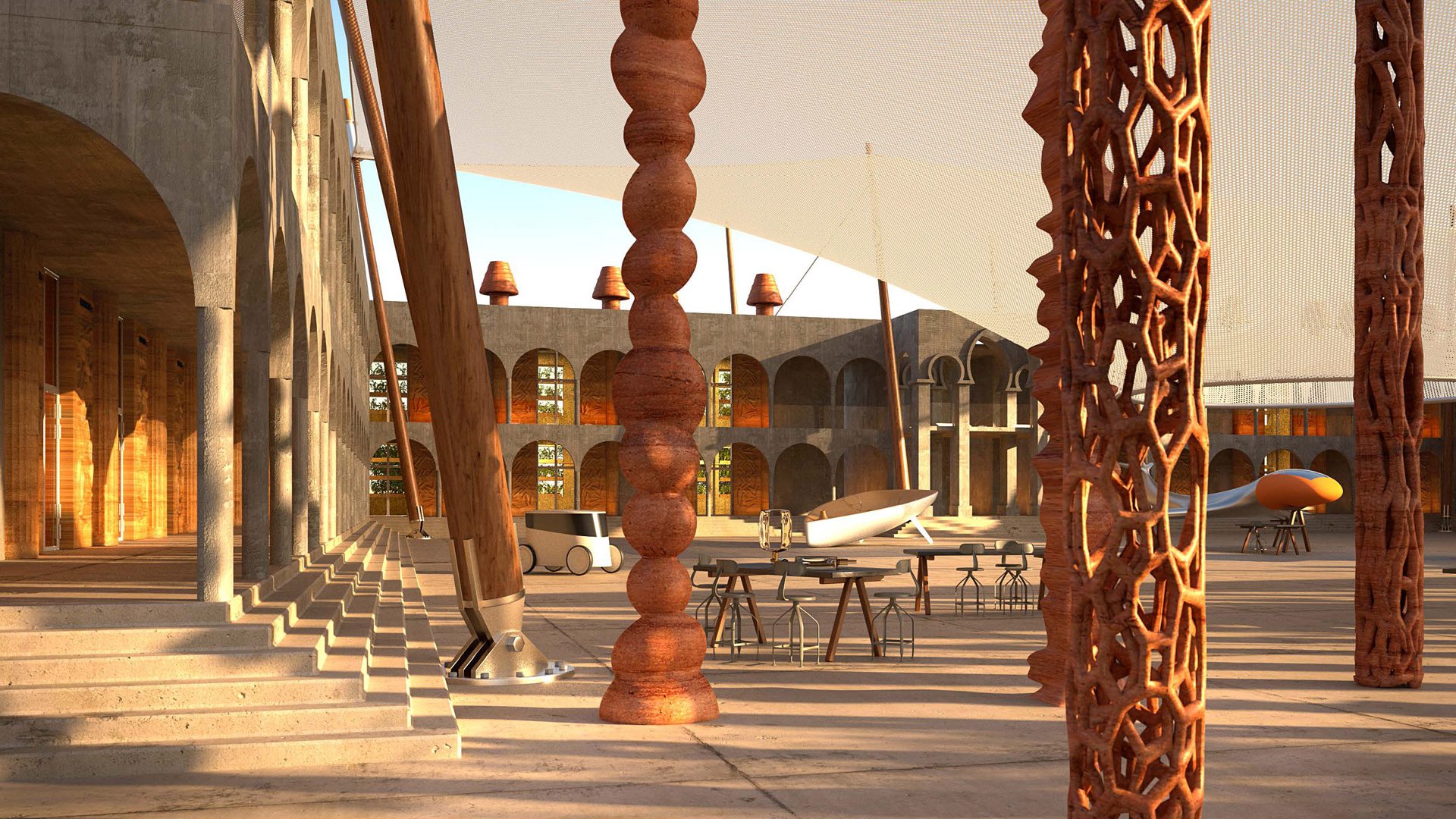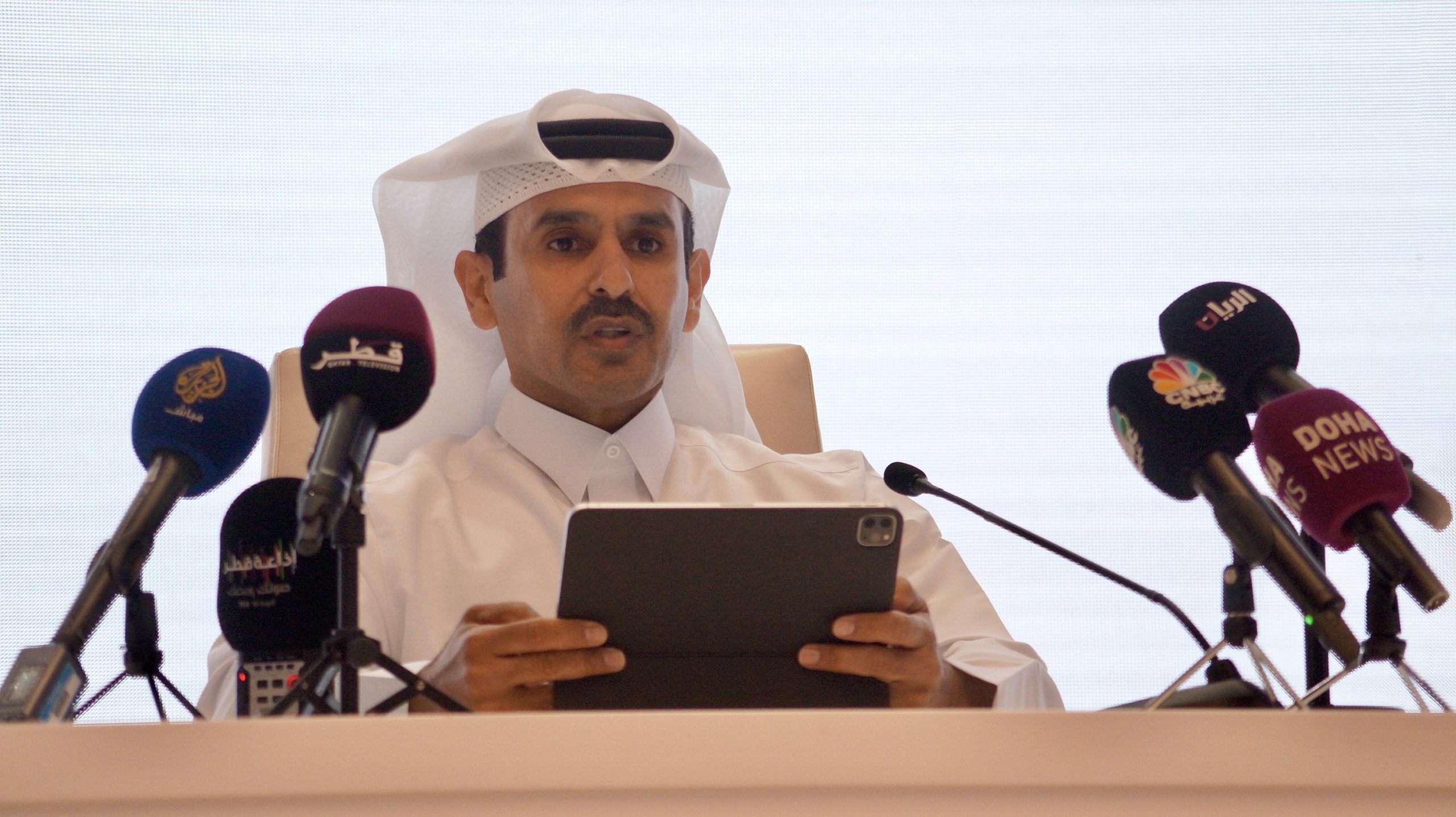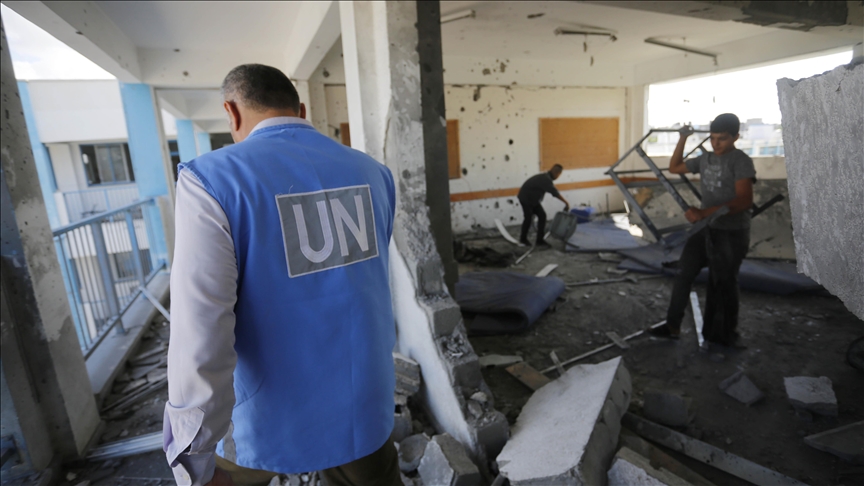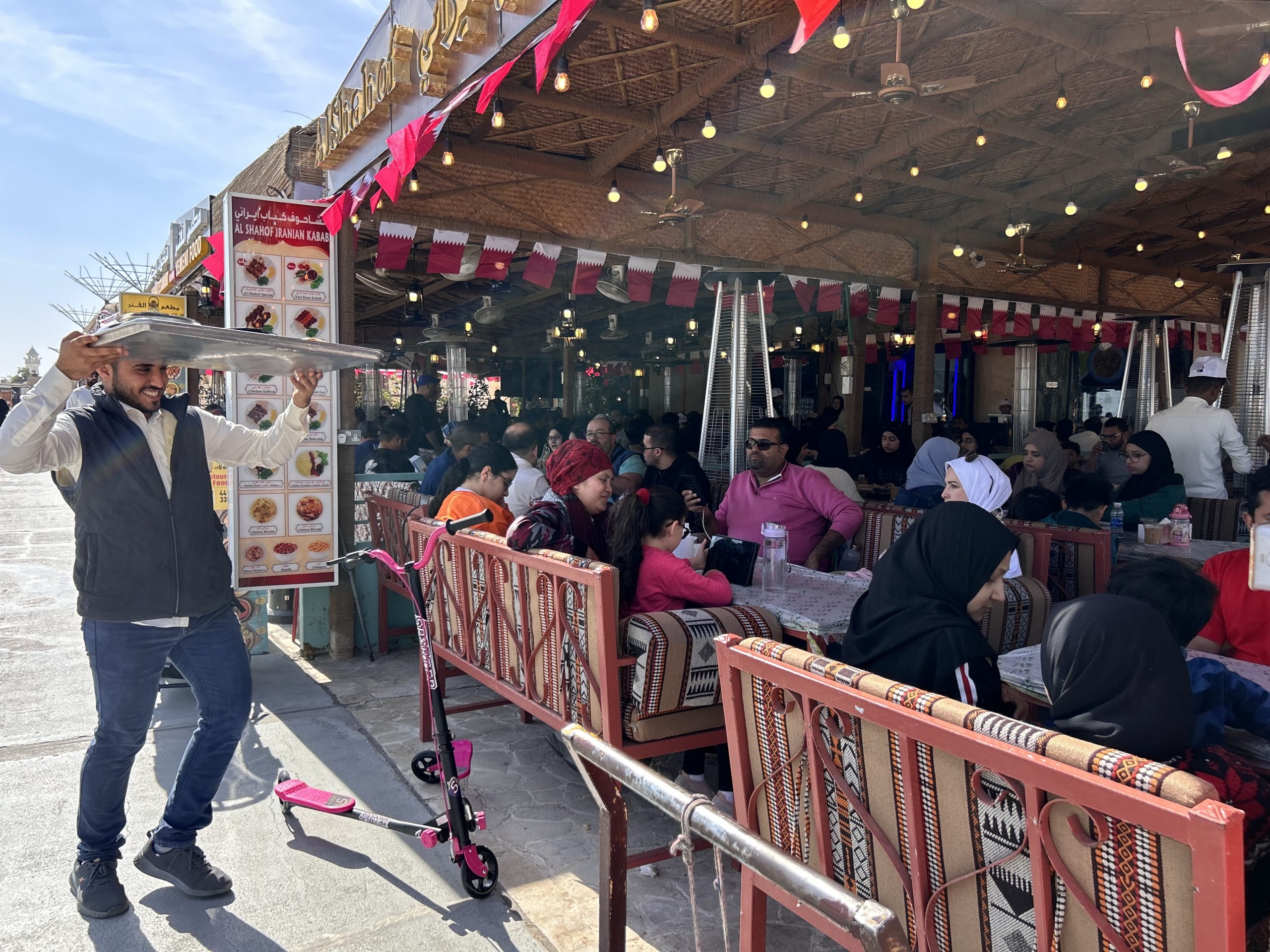The school’s strategic design aims to rejuvenate creative production in Qatar and foster a motivated, skilled workforce that can steer the country’s burgeoning creative economy.
World-renowned French designer Philippe Starck released his blueprint for the Qatar Preparatory School during the Venice Architecture Biennale’s exhibition on future Qatari buildings.
The school is a groundbreaking project commissioned by Qatar Museums and will be the nation’s inaugural vocational school specialising in creative industry education, reported Dezeen.
Starck’s studio highlighted that the Qatar Preparatory School will be a singular institution in the Gulf state that dedicated to the formation of a vocational curriculum for creative industries.
Located to the southwest of central Doha, the new vocational school will find its home in the former Qatar Boys Preparatory School building along the B Ring Road. This iconic structure was first built in 1962. The building’s original U-shaped, 2,300-square-metre design will be retained and repurposed in Starck’s innovative vision.
The French designer’s concept features an adaption of the existing concrete walls with an eye-catching central courtyard, which will be sheltered by a grand canopy supported by timber masts.
In addition, Starck has introduced a novel approach to natural air conditioning using 3D-printed clay units, which will be integrated into the existing structures. The system comprises 3D-printed chimneys linked to hollow clay screens that will enable cool air circulation.
Starck’s studio further explained that the building will feature 3D-printed clay walls, ventilation chimneys, and delicately patterned colonnades.
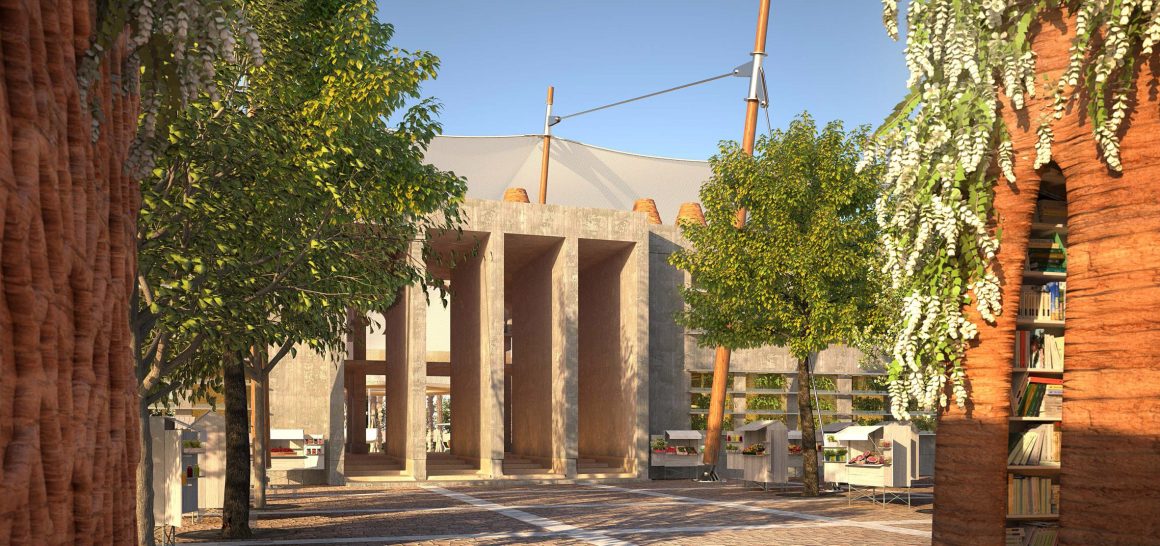
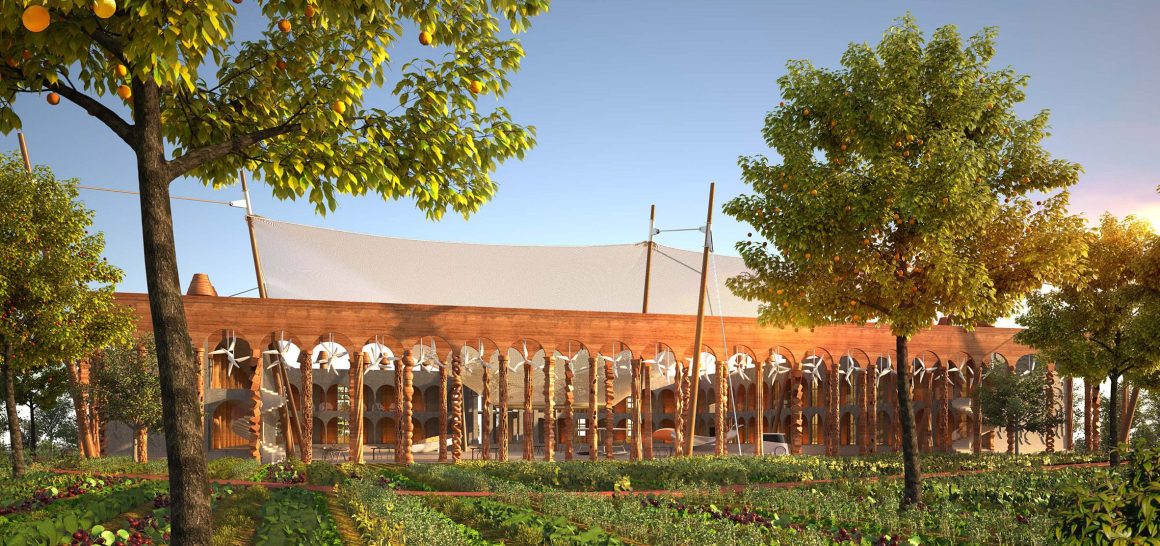
These elements not only offer sustainable cooling systems but also display cutting-edge architectural prefabrication techniques. Furthermore, an arched colonnade will be built across the courtyard’s open end, featuring a diverse array of 3D-printed columns.
Another highlight of Starck’s design is a “village of workshops” that will surround the main school building, creating a vibrant hub for vocational activities. The entire school will be nestled within a vast 32,000-square-metre site that will be landscaped into a picturesque parkland.
“In homage to Qatar’s traditional urbanism, the site will feature a public park and a village of workshops, studios, and recreational pavilions. These spaces will encircle the main building, inviting visitors to immerse themselves in the school environment and the lush green surroundings,” Starck’s studio stated.
Starck’s Qatar Preparatory School was showcased alongside museum designs by renowned architectural firms such as Chilean practice Elemental, Dutch studio OMA, and Swiss firm Herzog & de Meuron, currently under development in Qatar. This event was part of the “Building a Creative Nation” exhibition at the Venice Architecture Biennale.
Among the other designs presented was a unique, block-shaped children’s museum conceptualised by Dutch practice UNStudio.
The Venice Architecture Biennale runs from 20 May to 26 November 2023 at Palazzo Franchetti.

